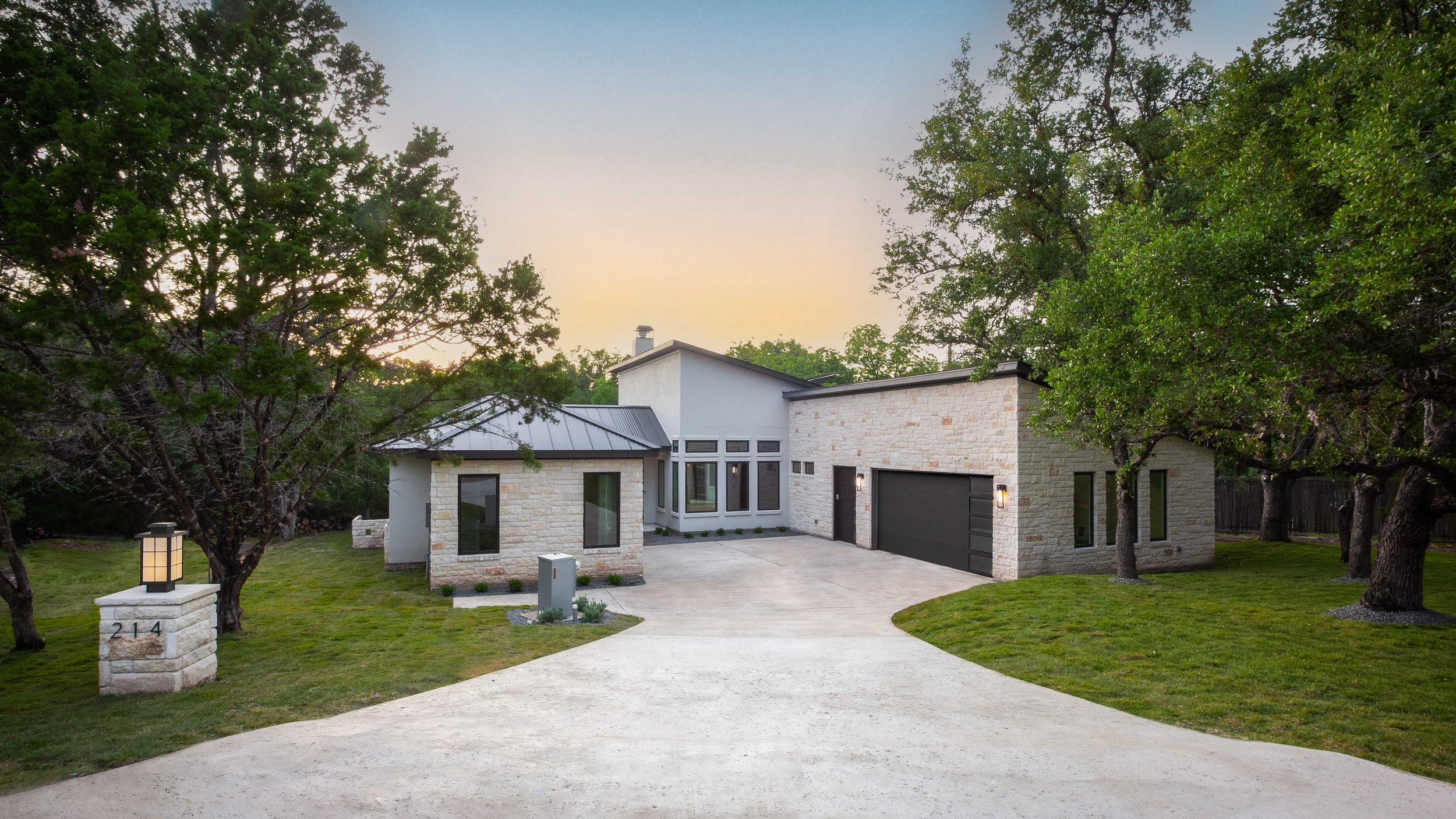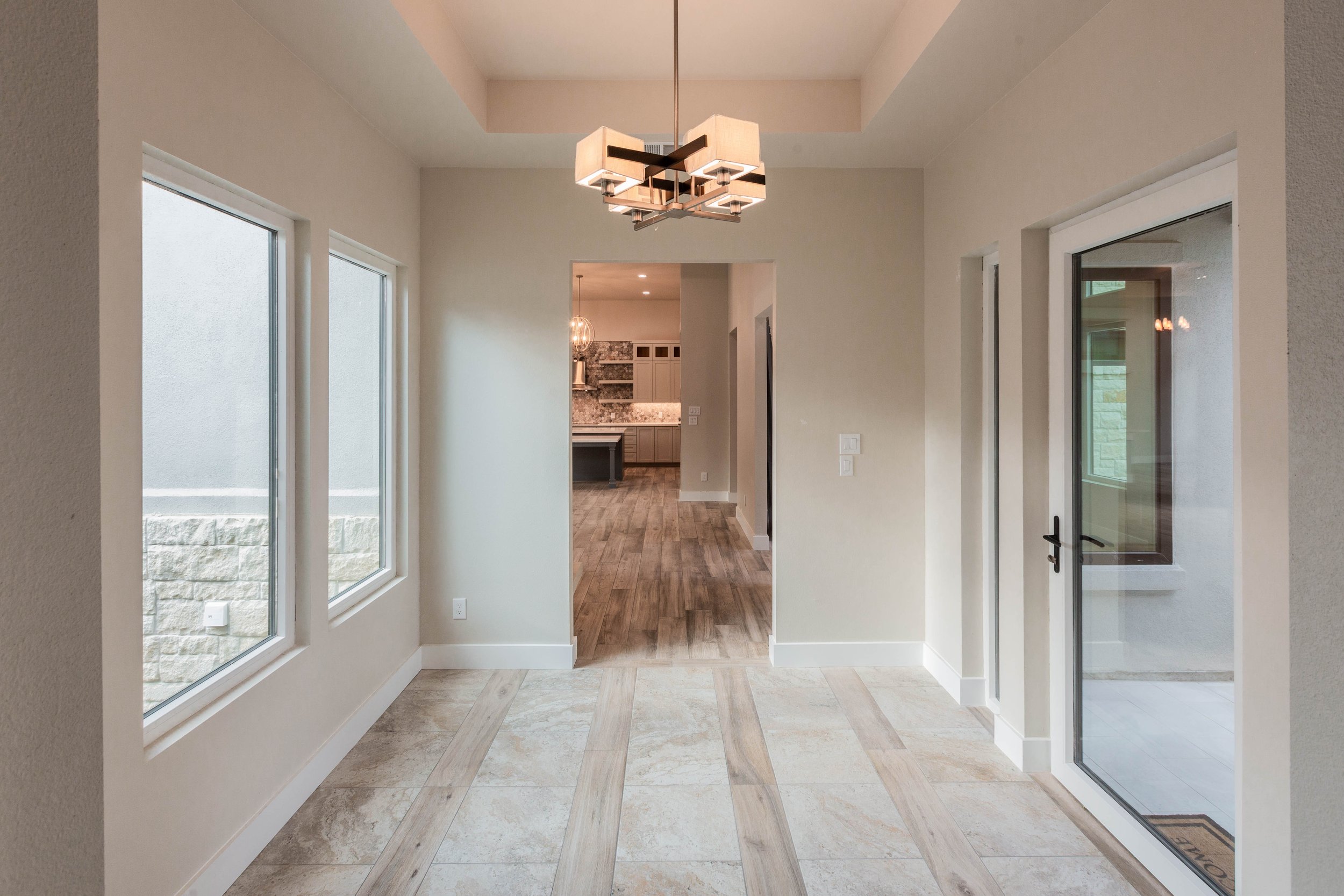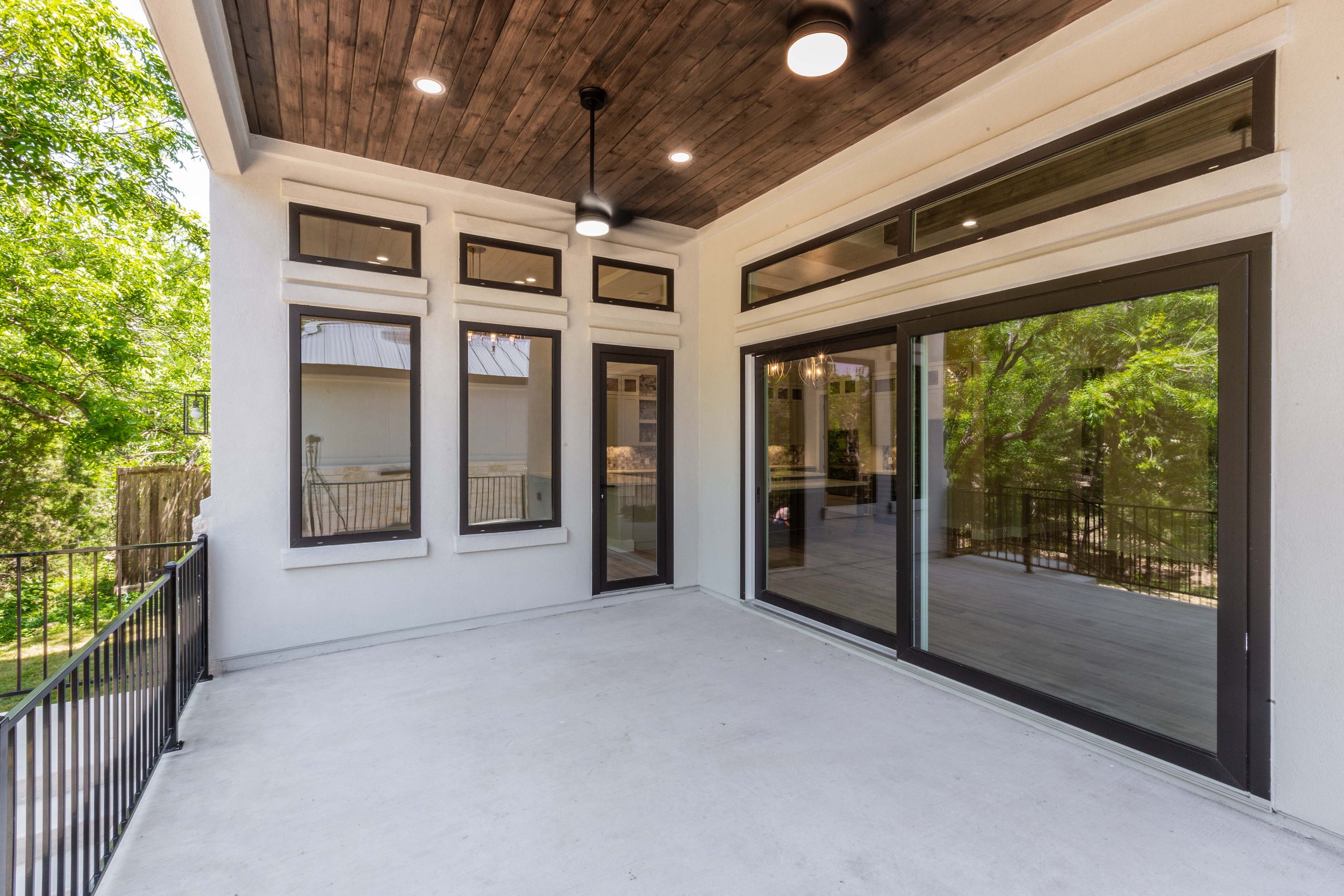
Cactus Corner
BD: 3 | BA: 3.5 | SQFT: 2,967
Striking new contemporary home in Horseshoe Bay West with clean lines and outstanding finishes and workmanship. Home features to include a beautiful waterfall upon entering the foyer, high ceilings(12 & 13') in the main living area and foyer, European Eurovista windows and doors, Bosch appliances, quartz counters throughout, CAT 6 wiring, dual flush commodes, custom cabinets in the home and floating cabinets in the bathrooms, soft close drawers, highly energy efficient spray foam insulation, large free standing tub in the primary bathroom with separate shower with rain head and wall faucet, a very large utility room with sink, light and bright office with barn door, a golf cart garage, 220 amp for electric car charging, water softener loop, outlets in the soffits for lighting, wood ceiling in foyer and covered patio, Ring doorbell, gutters, and landscaping.
MARCH 2023 update
Drywall is complete
JANUARY 2023 update
Framing is complete
DECEMBER 2022 update
Framing has begun
NOVEMBER 2022 update
The foundation has been poured
AUGUST 2022 update
Lot picked, forms have been laid





















































































